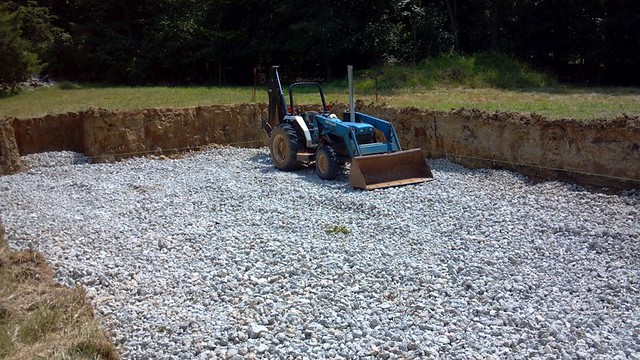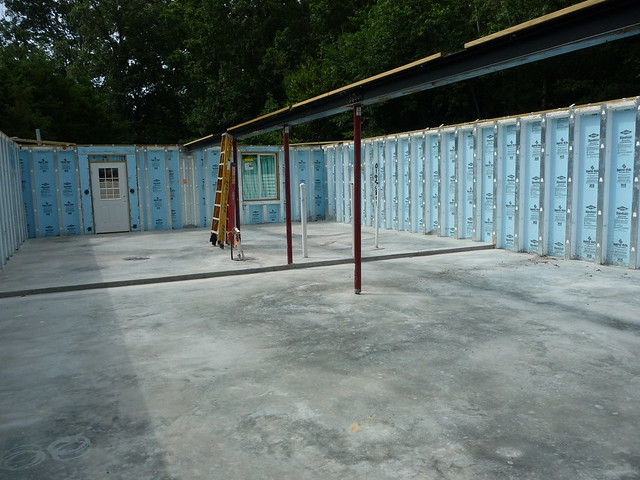So, we now have a basement at the new house - that's a step up from an empty hole in the ground, like in the last update I posted about the house :) Because the house is very close to floodplain, they had to first dig the hole, then put apparently several tons of gravel in.

Once all the gravel was in place and all the right people had inspected and signed off on it, they then were able to get the precast parts of the foundation in place. We came back from our vacation at the lake to see our house looking much more like the start of a house:

 [Stairs to the basement]
[Stairs to the basement]
 [The back of the house where the bonus room/deck will be, with the concrete footers poured]
[The back of the house where the bonus room/deck will be, with the concrete footers poured]
The flooring was still gravel inside the basement up to that point, but a week later, they were able to pour the flooring and start taking care of some of the other odds and ends.
 [The front of the house, with the flooring for the front porch installed]
[The front of the house, with the flooring for the front porch installed]
 [Basement egress window]
[Basement egress window]

 [Garage in the front half, then the studio/in-law suite will be in the back half]
It's definitely starting to feel more real now that we have a tangible start to our house that we can walk around in rather than just looking at some plans. I had a little thrill of excitement when I stepped foot on our garage floor for the first time - and the really fun part is still to come! There's not much else to do at the site for now, so we're just waiting for the house to go into production at the factory (which should happen this week), and then for it to be shipped down from Pennsylvania (watch for some wide loads on the highways later this month ;) ), and then put into place on August 24th (which also happens to be our 10-year dating anniversary). More house pictures to follow then!
[Garage in the front half, then the studio/in-law suite will be in the back half]
It's definitely starting to feel more real now that we have a tangible start to our house that we can walk around in rather than just looking at some plans. I had a little thrill of excitement when I stepped foot on our garage floor for the first time - and the really fun part is still to come! There's not much else to do at the site for now, so we're just waiting for the house to go into production at the factory (which should happen this week), and then for it to be shipped down from Pennsylvania (watch for some wide loads on the highways later this month ;) ), and then put into place on August 24th (which also happens to be our 10-year dating anniversary). More house pictures to follow then!


 [Stairs to the basement]
[Stairs to the basement]
 [The back of the house where the bonus room/deck will be, with the concrete footers poured]
[The back of the house where the bonus room/deck will be, with the concrete footers poured] [The front of the house, with the flooring for the front porch installed]
[The front of the house, with the flooring for the front porch installed]



No comments:
Post a Comment